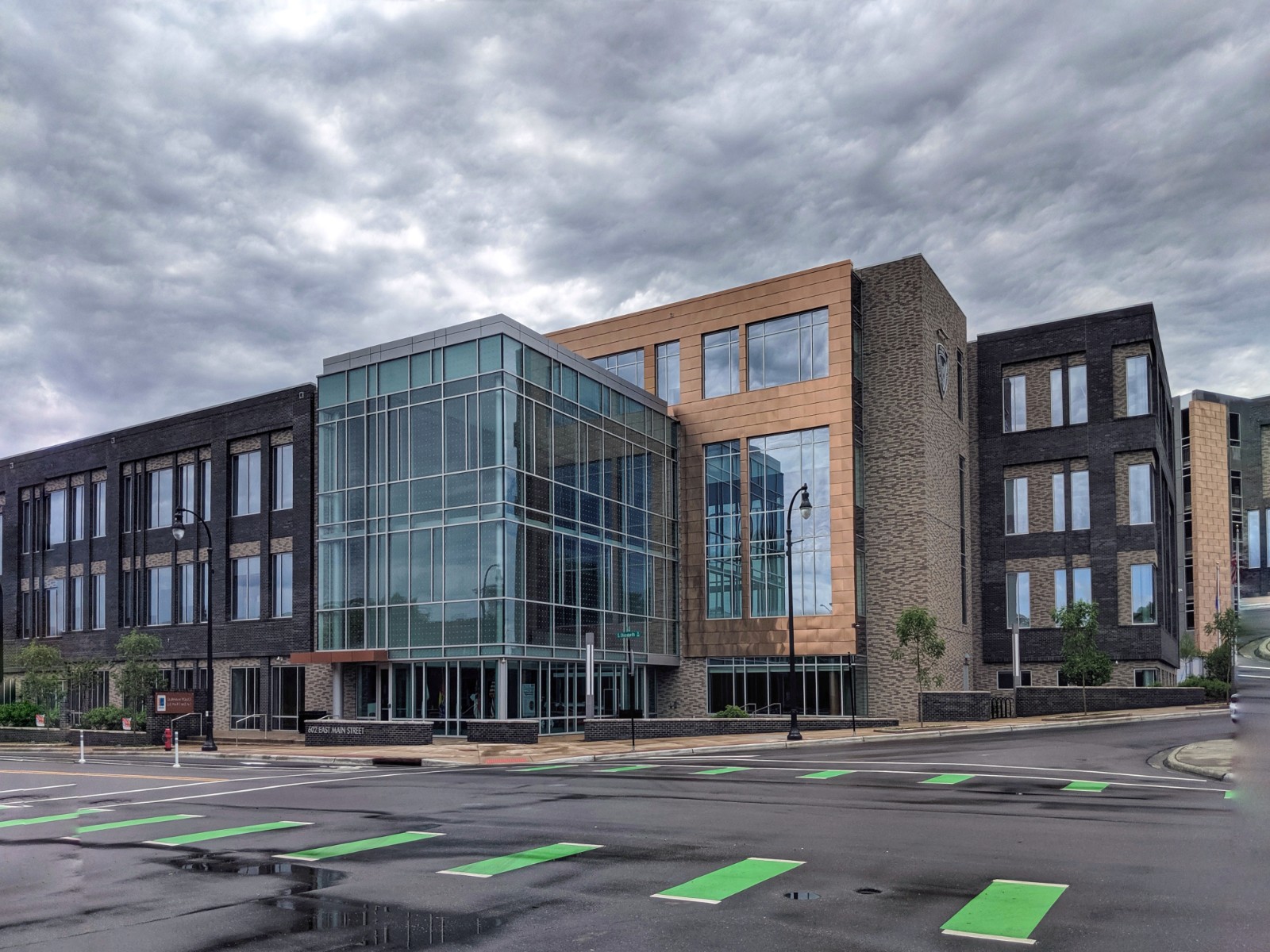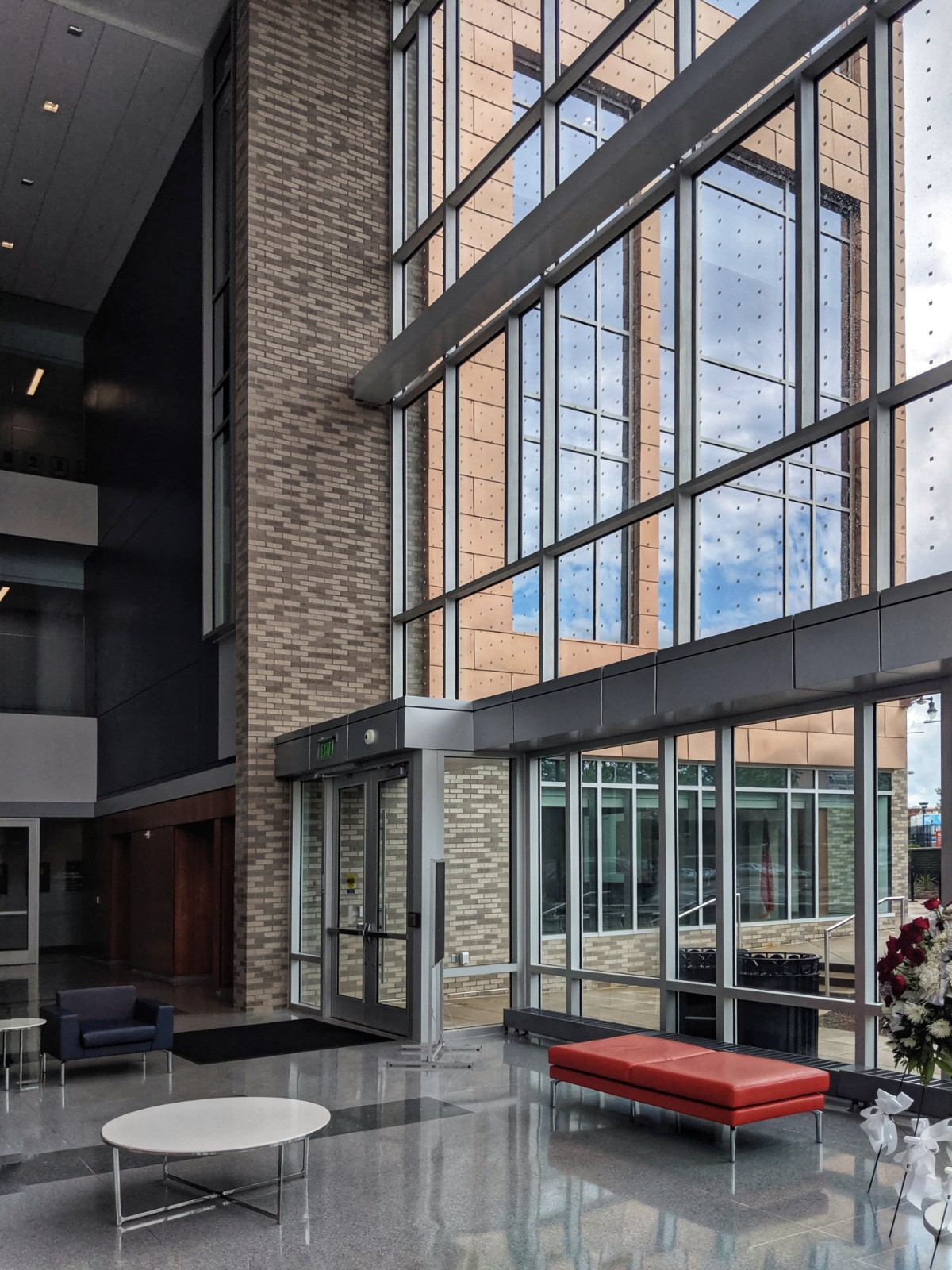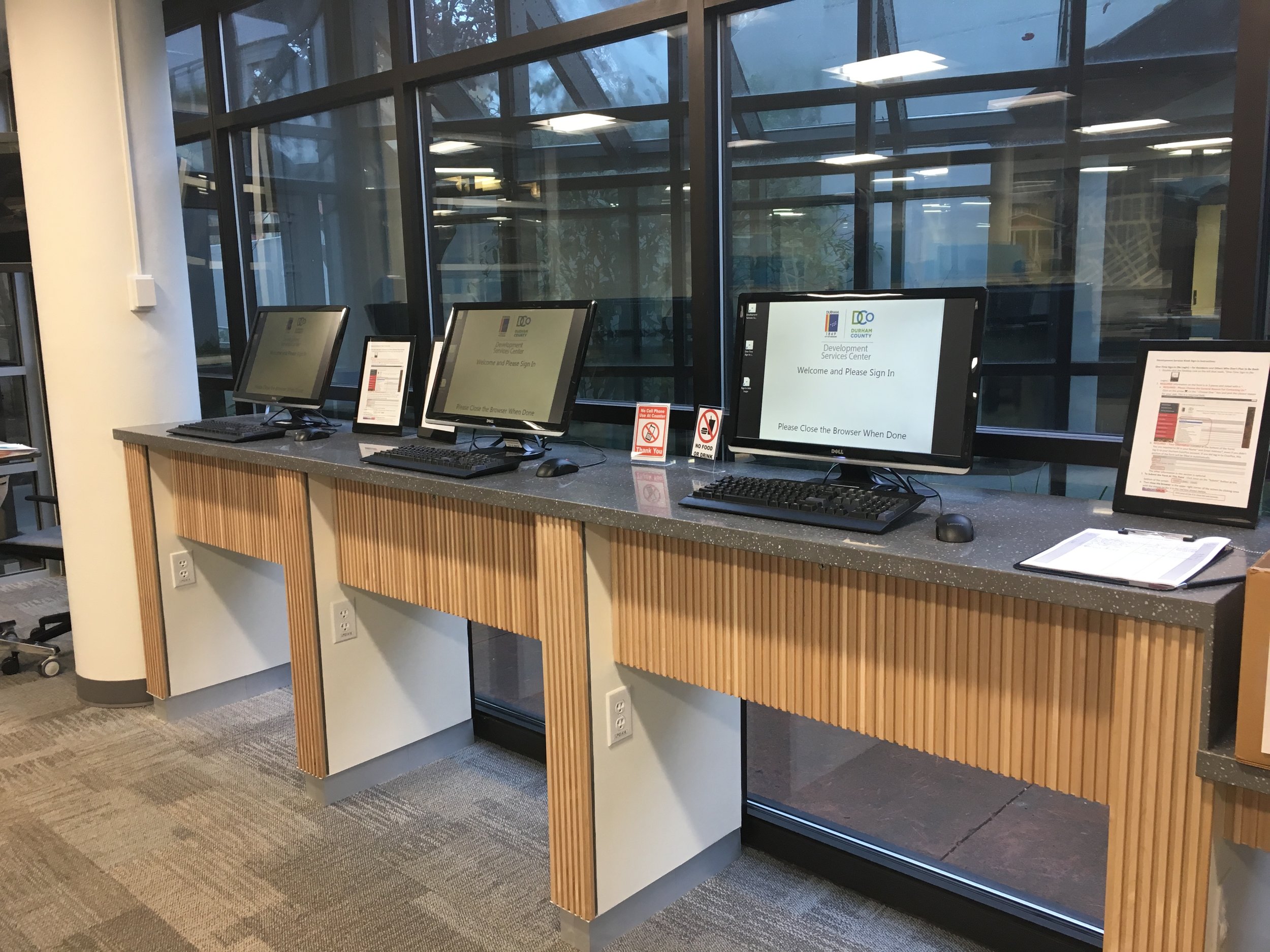




















This LEED certified project was completed in 2018 and includes consolidated facilities for the City of Durham Police Department and City / County Emergency Communications Services. The 125,000 square foot facility occupies a 4.5 acre site in downtown Durham. Architect: O’Brien Atkins. Builder: LeChase Contractors.

This project was completed in early 2019 and consists of a new parking garage with 667 parking spaces wrapped with 15,500 square feet of commercial and retail spaces. The garage features a large six story public art installation on the South elevation. Architect: Little Diversified Architects. Builder: Balfour Beatty.

This project renovated the exterior of the City of Durham’s 1970s City Hall. A new metal panel rain screen replaced deteriorating concrete and addressed major water and energy performance issues. The renovation gave City Hall a new modern look in a rapidly changing city. Architect: RND Architects. Builder: Balfour Beatty Contractors. Photographer: Sterling Stevens.

This new fire station was needed for future fire protection due to growth and annexation in the Leesville Road/ Doc Nichols Road area in East Durham. It is the first LEED certified facility built for the City of Durham. Architect and Builder: Bobbitt Design Build.

Competed in 2017, the mission of the DSC is to improve the quality and timeliness of the Durham City / County development review process. The DSC is staffed by employees from City-County Planning, City-County Inspections, and City Public Works. Architect: RND Architects. Builder: Riggs-Harrod Builders.

Completed in 2014, the new multimodal station in Conover, North Carolina will serve trains and buses and includes a public library and community room. The project is LEED certified and involved the renovation of a 26,000 square foot glove factory. Architect: Tise-Kiester Architects. Photo Credit: Mark Lamkin.
